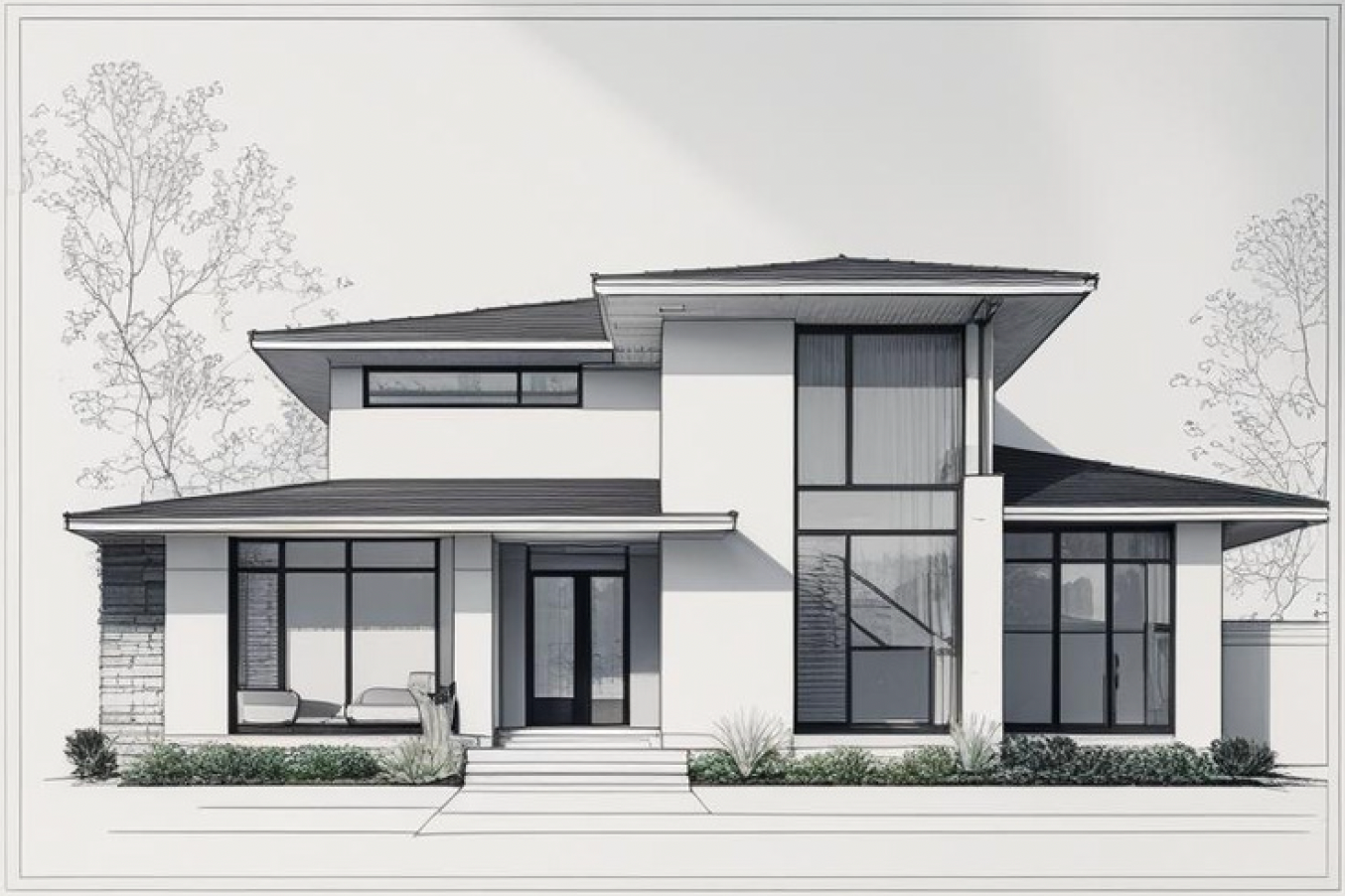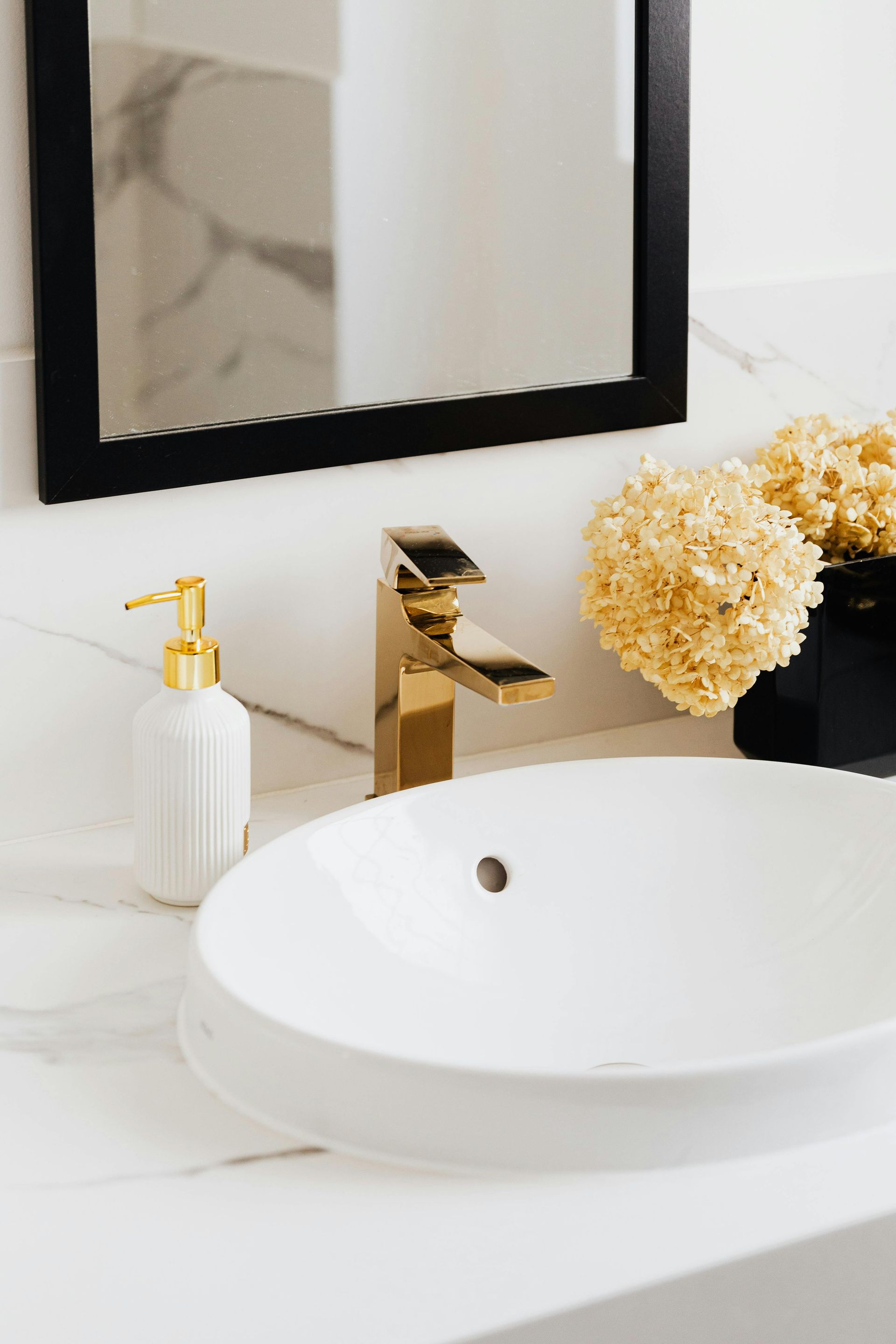3 Custom Home Layout Features That Make Daily Life Feel Effortless
3 Custom Home Layout Features
That Make Daily Life Feel Effortless
When people think about custom homes, they often picture big spaces, luxury finishes, and unique details.
But the real magic of a great custom layout? It makes daily life easier.
As a builder, I’ve walked through hundreds of homes - and the ones that truly stand out aren’t always the flashiest. They’re the ones that feel intentional. They’re designed around the routines, habits, and lifestyles of the people who live in them.
Here are three layout features I believe every future homeowner should consider when planning a custom home.
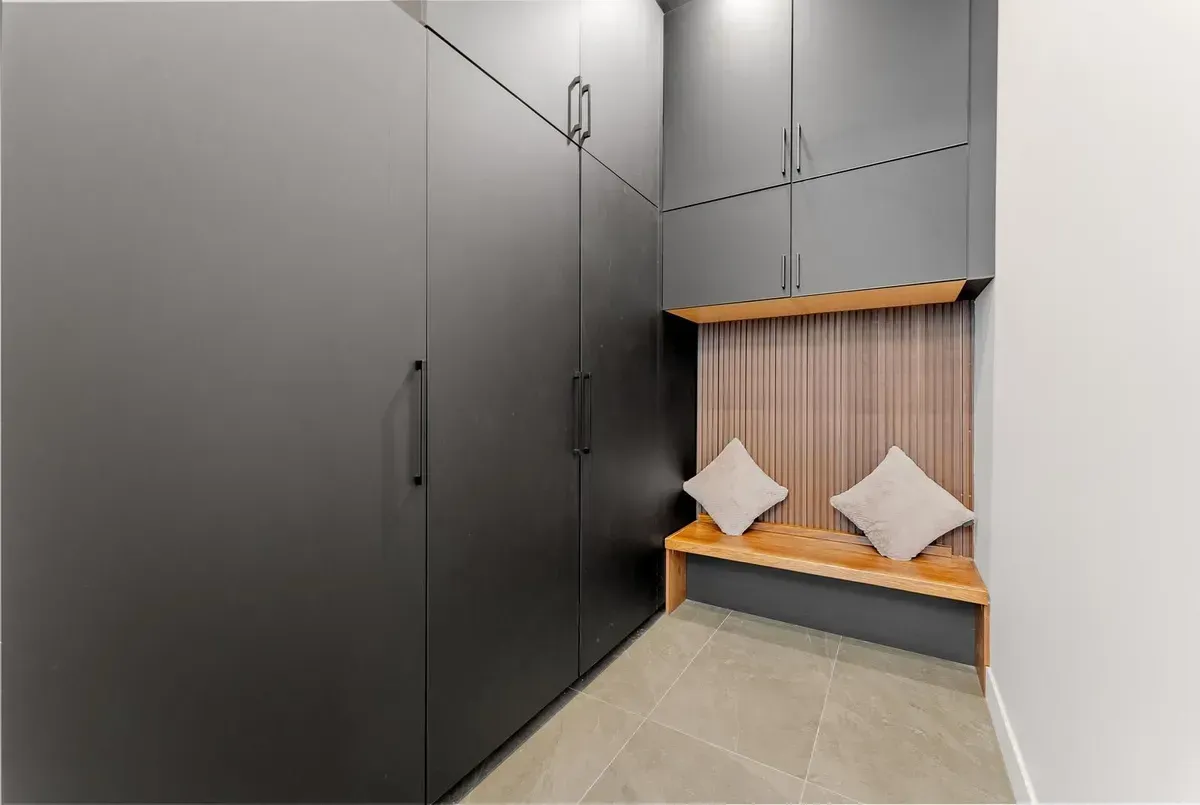
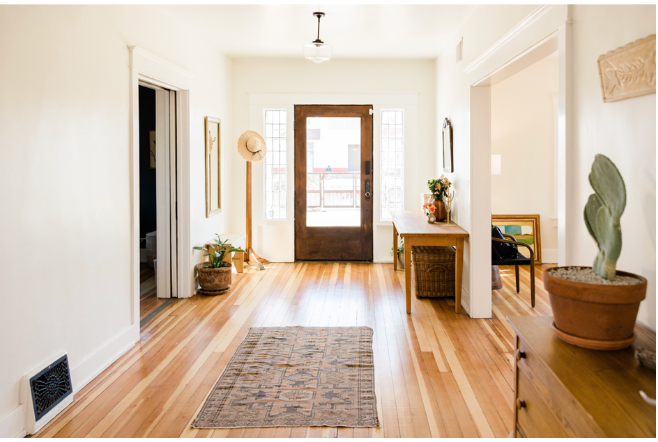
Double Entry Homes
Because the way your family enters the house isn’t the same as your guests.
One of the most overlooked design features in custom homes is the double entry system. Think of it as a layout that separates “life” from “presentation.”
- Guests enter through a clean, curated front door experience.
- You come in through a private side entrance or garage entry that leads straight into a functional space - like a mudroom, laundry zone, or storage hub.
This simple decision keeps the front of your home looking sharp, while your family can live comfortably without worrying about clutter on display.
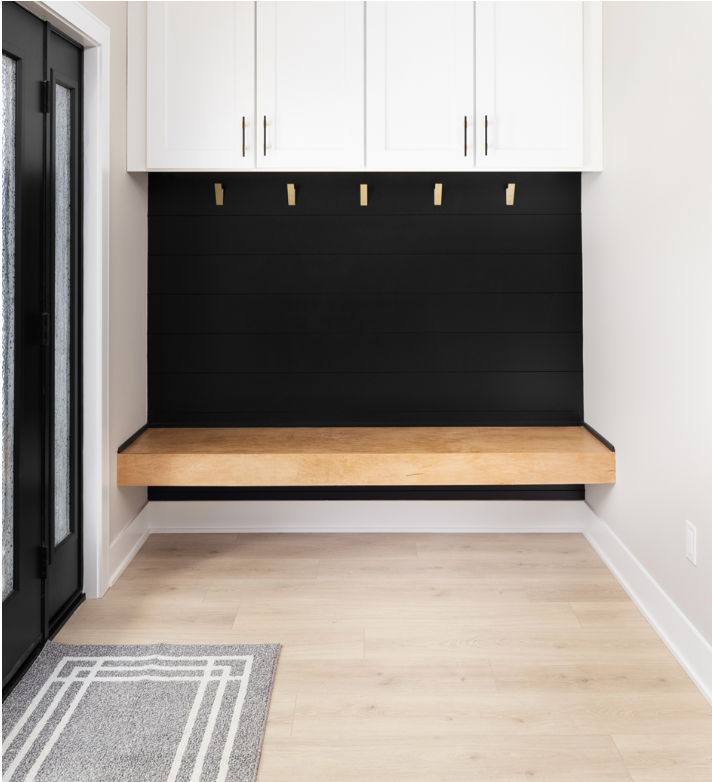
Mudroom Command Centre
More than a drop zone - this is your home’s daily control hub.
Let’s be honest: most homes fall apart at the entry. Shoes, coats, backpacks, Amazon boxes... they pile up fast. That’s where a well-designed mudroom makes all the difference.
A true mudroom command centre can include:
- Custom cubbies or lockers for each family member
- Bench seating with hidden storage
- Hooks, drawers, and shelves for quick access
- A direct line to the laundry, pantry, or garage
It’s not just about storage - it’s about creating flow and giving everything a place. And when everything has a place, life feels less chaotic.
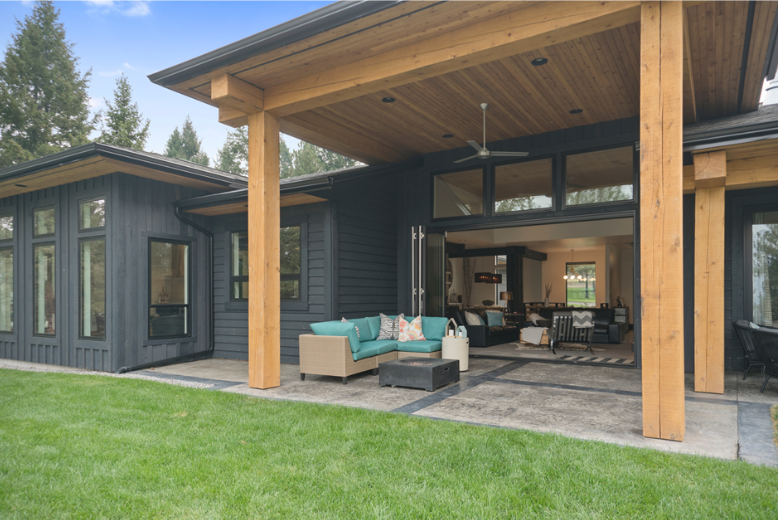
Indoor/Outdoor Flow
Because your living space shouldn’t end at the back wall.
Whether you're entertaining guests or just enjoying your morning coffee, a seamless transition between indoor and outdoor living makes a home feel twice as spacious.
Design features that make this work:
- Large sliding or folding doors that fully open
- Covered decks or patios for year-round usability
- Matching floor materials or ceiling lines for visual continuity
It’s one of the most cost-effective ways to expand your usable space - without adding more foundation, framing, or HVAC load.
Final
Thoughts
When planning your custom home, don’t just think about square footage - think about how you live.
These layout features aren’t about trends or aesthetics. They’re about designing a home that works for you, every single day.
If you’re in the early stages of planning your dream home, I’ll be sharing one blog post per week with practical, builder-tested ideas to help you make smarter decisions - before you pour the foundation.

